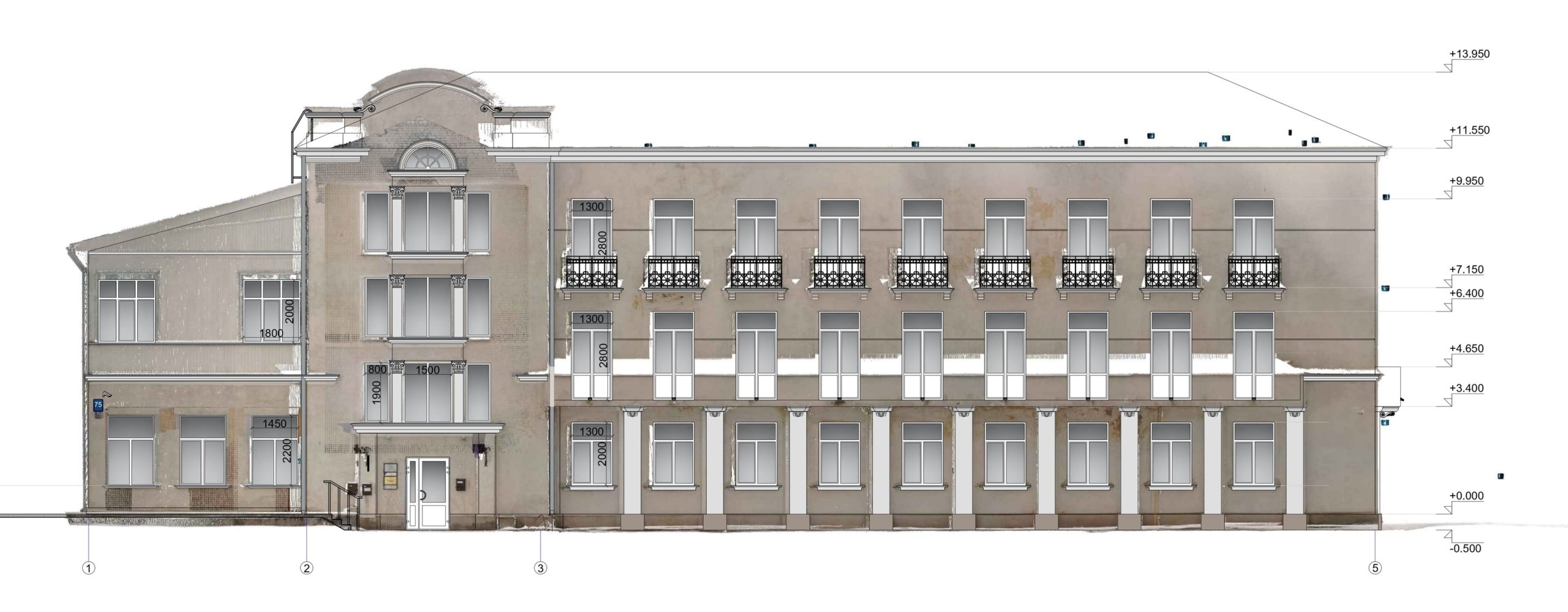Edinburga Prospect, Jurmala. Detailed survey of the building for the creation of plans and facades
Facade point cloud
Description
A high-precision laser scanner was used in the scanning of the building, recording the volume of the building's facade, a small part of the interior and the volume of the attic structures.
Indoor detailed survey volume
Description
When performing measurements from room to room, from floor to floor, cross-section thicknesses, wall thicknesses and other arrangements of elements, which cannot be assessed by traditional surveying methods, are very clearly visible.






